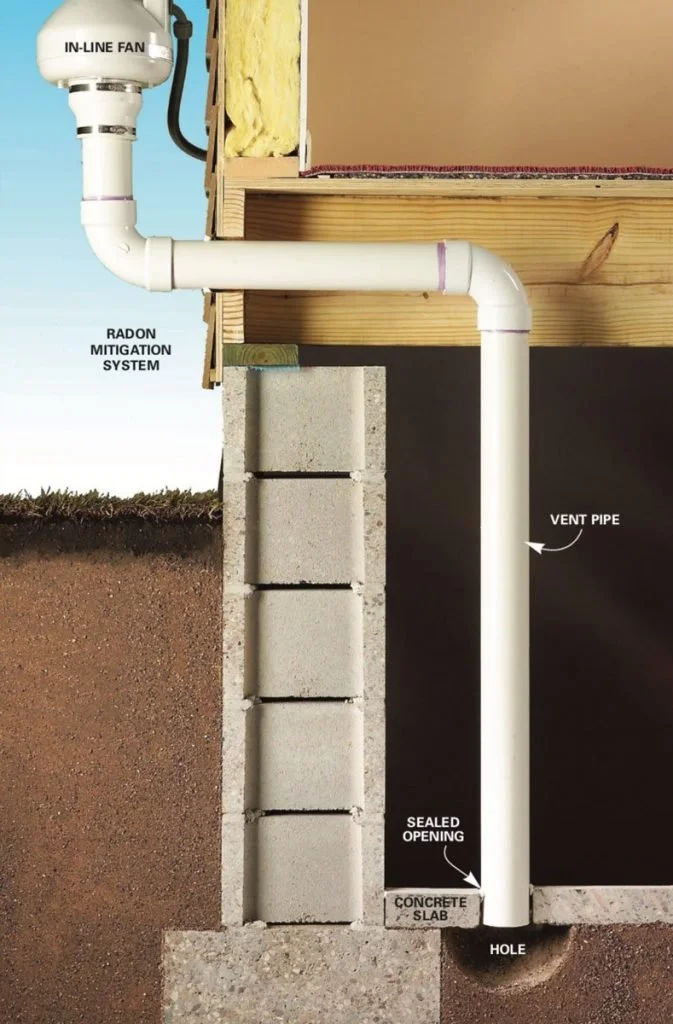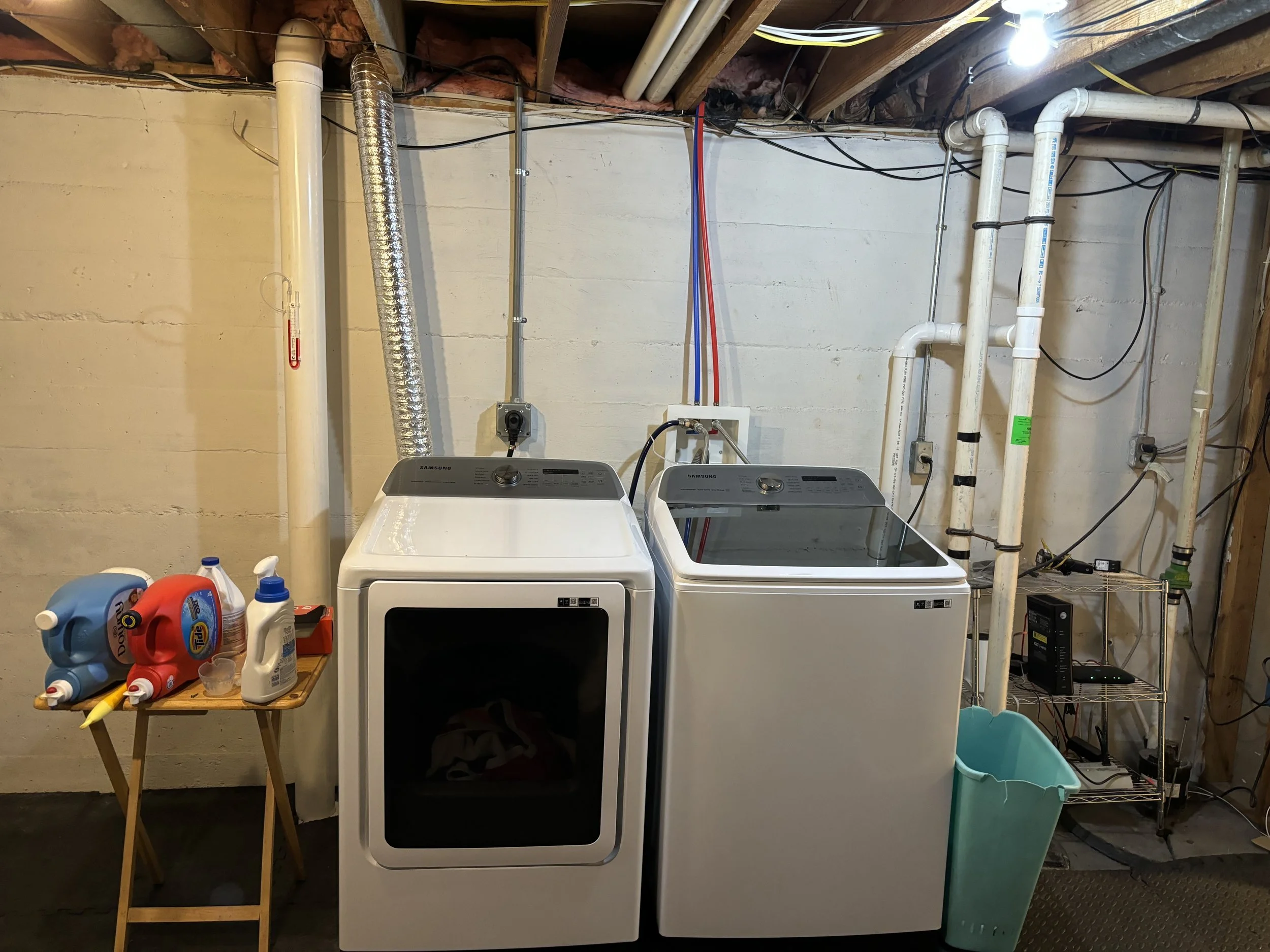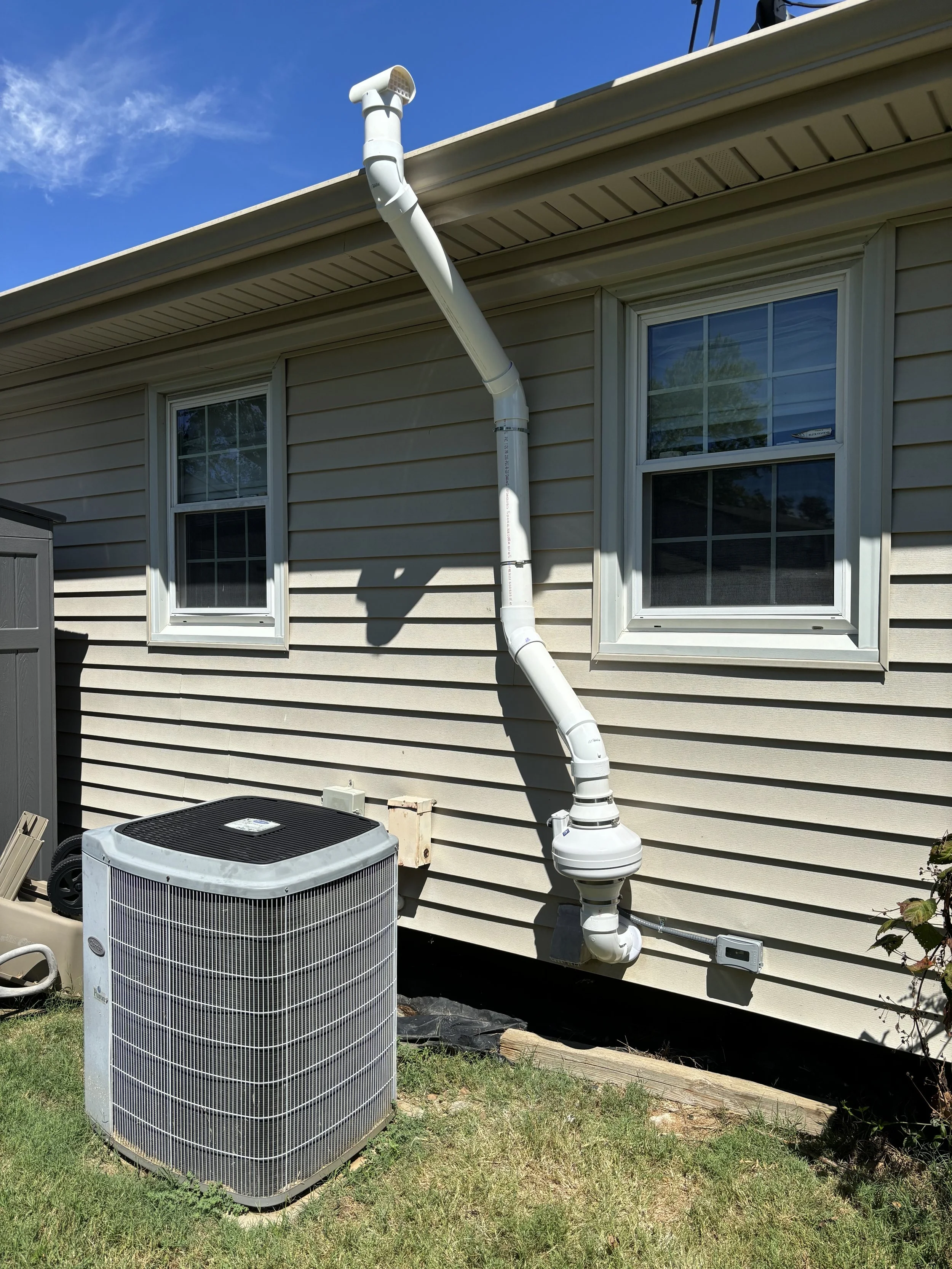Radon Mitigation: How does it work? Sub-Slab Depressurization
Overview
There are a few standard methods for performing radon mitigation in residential buildings. This article explores one such method: Sub-Slab Depressurization.
What is a Sub-Slab Depressurization System?
Like other radon mitigation systems, a sub-slab depressurization system aims to prevent radon from entering a building from beneath the soil or foundation. It includes a fan that draws air from below the building’s slab and expels it outside through a series of pipes. The system typically involves drilling holes in the building’s slab to install extraction pipes that reach the soil just beneath the slab. In some cases, horizontal extraction through foundation walls is also included.
Above is a cross section of what a sub-slab depressurization mitigation system in a home would look like.
The system creates a negative pressure field directly under the building and around the foundation, relative to the building’s ambient pressure. This negative pressure field extends upward adjacent to the foundation walls, allowing the system to draw soil gas from beneath the slab and safely vent it outside.
Preparation for Installation
Before installing a sub-slab depressurization system, it is crucial to identify all potential radon entry points. These may include cracks in concrete walls or slabs, gaps in fieldstone walls, construction joints between walls and slabs, spaces around utility pipes, open sumps, and other potential entryways.
Diagnostic testing is a key part of the preparation process. This involves drilling small holes through the building slab, applying a vacuum to one of the holes, and measuring pressure changes at surrounding holes. This helps determine the number and location of extraction points needed for the system.
Installation of the Sub-Slab Depressurization System
The installation process can vary based on the building's design and site conditions. Here is a general overview of the installation steps:
Pre-Mitigation Radon Inspection – Before installation, a radon inspection is conducted to assess radon levels and evaluate the potential risk in a home.
Mitigation System Design – Based on the sampling results, if radon levels are above EPA action levels, a mitigation system will be designed. The design considers factors like building size, construction quality, and the permeability of the sub-slab material.
Suction Point Installation – Suction points are created by coring through the slab or foundation. Typically, one suction point with a 3 to 6-inch diameter pipe is installed. A suction pit or cavity, about 1 cubic foot in size, is created below the floor to reduce resistance to airflow and enhance vacuum propagation. The piping is sealed to the slab or foundation using durable caulking or airtight fittings.
System Components – The system includes an electric fan connected via piping to the suction points beneath the slab. The fan is usually installed in an uninhabitable area of the building, either inside or outside. The vent pipe from the fan extends above the roofline and away from building openings to prevent the re-entry of vapors.
Monitoring & Maintenance – The system includes monitoring devices such as a permanent u-tube manometer, vacuum gauge, or pressure sensor to measure system pressures. Balancing valves may also be included to adjust system flow from multiple suction points and account for pressure changes over time. Regular maintenance and monitoring are essential for ensuring continued effectiveness.
Advantages of Sub-Slab Depressurization
Sub-slab depressurization systems offer several benefits for active radon mitigation:
Reliability – When professionally designed and installed according to AARST standards, sub-slab depressurization is a reliable method for reducing radon intrusion.
Continuous Monitoring – The system’s performance can be continuously monitored by measuring sub-slab pressure differentials, reducing the need for expensive sampling.
Low Operational Costs – The inline fans used in these systems consume minimal electricity and require low routine maintenance, resulting in low operating costs.
Protection Against Multiple Contaminants – These systems not only mitigate radon but also help reduce moisture levels in basements and mitigate VOC vapors.
Versatility – Sub-slab depressurization systems can be implemented in various building types, including both existing and new construction, residential homes, and larger commercial or industrial buildings.
What will it look like?
Odds are many of your neighbors have a system installed and you never noticed.
Interior: On the interior of the home it looks like any other plumbing system. It’s typically a 3-4in PVC pipe that goes into your slab, similar to a sump pump.
Can you spot the radon mitigation system? (Hint: it's on the left)
Exterior: The pipes can be routed through the home and terminate through the roof, but typically you will see a white fan attached to the side of the home and the tubing routed around the ease of the roof with the exhaust terminating above the roof.



